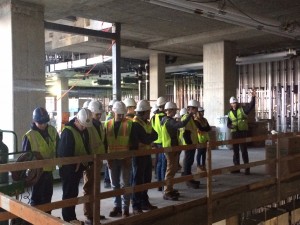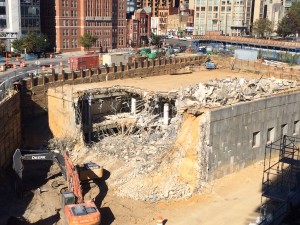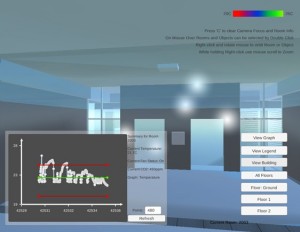The annual Penn State S:PACE Fall Construction Trip took place in early November. The trip was very successful this year, as group of 30 students traveled to the DC area visiting several active jobsites at different stages of construction. Students received a guided tour of each project, where they were able to learn more about the project processes and the construction methods being employed. Companies that hosted the trip this year included Benchmark Construction, Bozzuto Group, DPR Construction, James G. Davis Construction, Clark Construction, Balfour Beatty, and Barton Malow Company.
This year’s trip gave students the opportunity to see a variety of different projects. At Benchmark, students toured a hospital project that consisted of a co-generation plant and overbuild that added 6 stories over a functioning hospital. DPR took students on a tour of a new medical facility that will serve as a fertility clinic. Students also got to see large, high-rise residential construction at Bozzuto’s Anthem House project in Baltimore and a combination of hotel and residential at Clark’s Ballpark Square project near the National’s Ballpark. DAVIS gave students a tour of the new Capital One Headquarters, soon to be the tallest commercial building in the Washington area. Balfour Beatty toured students through and around their Capital Crossing project, which is the re-creation of three city blocks (7 acres) over an active interstate. Students also toured the new UMBC basketball arena on their visit with Barton Malow. Overall, the trip was a great success, giving students the opportunity to learn about many different types of building projects and the challenges associated with their construction.
S:PACE is truly grateful for all the generous support that our PACE company sponsors provide us year after year. Without your help, this year’s trip would not have been possible. The S:PACE Officers and student participants would also like to provide a special thanks to all our jobsite hosts that led the site visits and provided tours!
Thank you for all your time and support!
Submitted by: Cory Mosco (crm5531@psu.edu), S:PACE Vice President 2016-2017



